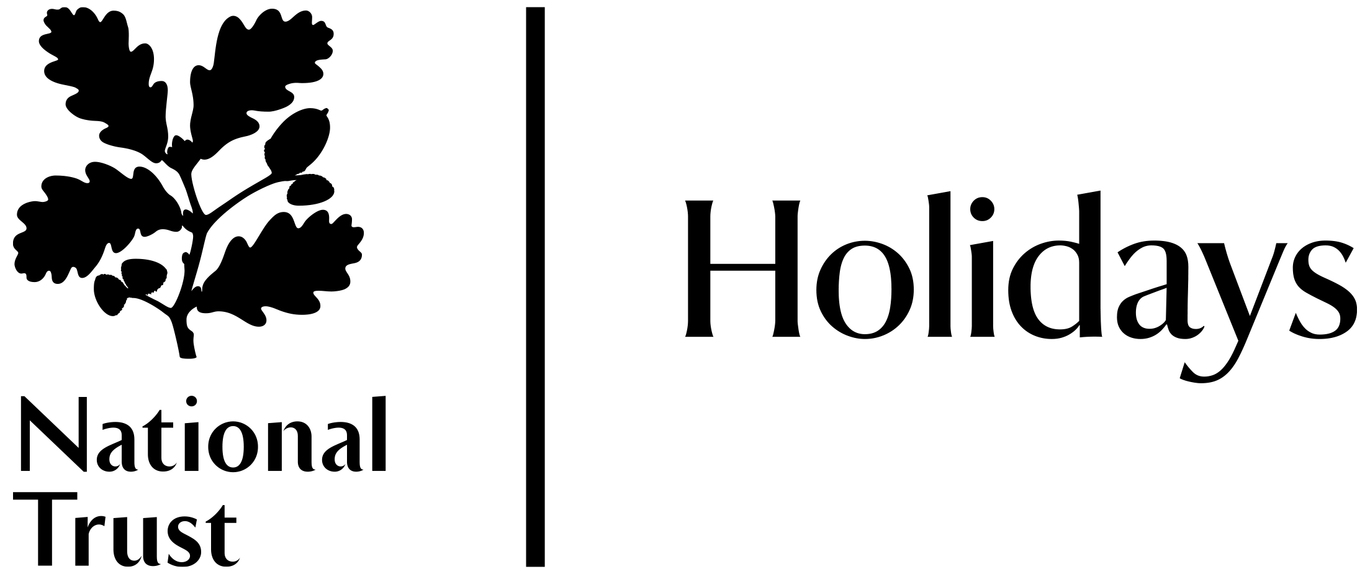Access Guide
Summary
- The most accessible entrance has steps and manual doors.
- This entrance is located at the front of the property.
- There are 2 floors once inside.
- Other floors can be accessed via: stairs.
- There is stepped access once inside.
- There is restricted headroom and restricted room to manoeuvre at this property.
- There is a separate exit.
- The exit has a step and manual doors.
- This accommodation also has the following available: bath mats.
- If you have any allergies please contact holiday.enquiries@nationaltrust.org.uk for advice.
- National Trust Holidays offer vibrating fire alarm pillows for people with hearing loss.
- National Trust Holidays work with an organisation that can offer the hire of equipment to support any accessibility needs.
- If you would like more information on these services, please contact guestrelations@nationaltrust.org.uk.
- This property has movement activated outdoor lighting.
- For actual bed sizes please visit the National Trust website.
Public Transport
- The nearest train station is Ryde St Johns Road.
- The station is approximately 12 miles away.
- For the latest travel options and information you can plan your travel using Traveline (opens new tab).
Parking
- This property has a shared car park.
- The vehicle route from the main road to the car park includes: uneven surfaces and potholes.
- This is an open air car park with a gravel surface.
- Obstacles from the car park include: uneven surfaces.
- There is a dedicated unmarked parking area which can accommodate approximately 2 cars.
Entrance (Front)
- The entrance surveyed is located at the front of the property.
- There is stepped access at the entrance.
- There is 1 step, which is unmarked.
- The step is not at the recommended height (between 15cm - 18cm).
- This entrance has a key hole and a key safe.
- Features not positioned at a suitable height for a wheelchair user include: the key hole and the key safe.
- There is a single manual door which opens away from you.
- The width of the opening is 82cm.
- The entrance opening has a minimum height of 200cm.
- There is a second manual door which opens away from you.
- The width of the opening is 78cm.
- The second opening has a minimum height of 200cm.
- There is a small lip on the threshold of the entrance with a height of more than 1.5cm.
- There is 1 step beyond the entrance, which is unmarked.
- The step is not at the recommended height (between 15cm - 18cm).
Entrance (Rear)
- The entrance surveyed is located at the rear of the property.
- There is stepped access at the entrance.
- There is 1 step, which is unmarked.
- The step is not at the recommended height (between 15cm - 18cm).
- This entrance has a key hole.
- Features not positioned at a suitable height for a wheelchair user include: the key hole.
- There is a single manual door which opens away from you.
- The width of the opening is 71cm.
- The entrance opening does not have a minimum height of 200cm.
- The entrance opening height is 186cm.
- There is a small lip on the threshold of the entrance with a height of more than 1.5cm.
- This entrance gives access to the kitchen.


